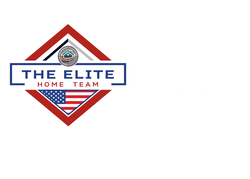More

The data relating to real estate on this website comes in part from the Internet Data Exchange program of Hive MLS, and is updated as of 2026-02-03 10:24 AM UTC. All information is deemed reliable but not guaranteed and should be independently verified. All properties are subject to prior sale, change, or withdrawal. Neither listing broker(s) shall be responsible for any typographical errors, misinformation, or misprints, and shall be held totally harmless from any damages arising from reliance upon these data. Copyright 2026 Hive MLS




































































































